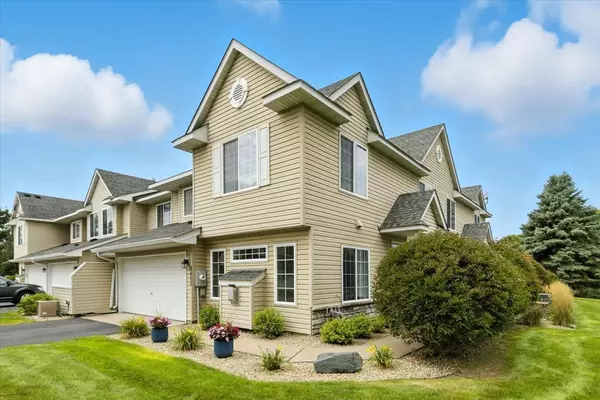For more information regarding the value of a property, please contact us for a free consultation.
8400 122nd AVE N Champlin, MN 55316
Want to know what your home might be worth? Contact us for a FREE valuation!

Our team is ready to help you sell your home for the highest possible price ASAP
Key Details
Sold Price $268,000
Property Type Townhouse
Sub Type Townhouse Side x Side
Listing Status Sold
Purchase Type For Sale
Square Footage 1,530 sqft
Price per Sqft $175
Subdivision Coler Farms
MLS Listing ID 6775842
Sold Date 10/22/25
Bedrooms 2
Full Baths 1
Half Baths 1
HOA Fees $240/mo
Year Built 2002
Annual Tax Amount $2,870
Tax Year 2025
Contingent None
Lot Size 1,742 Sqft
Acres 0.04
Lot Dimensions 42x42x42x42
Property Sub-Type Townhouse Side x Side
Property Description
Welcome home to one of the most peaceful and private spots in the Coler Farms community. This corner townhome backs to open green space, offering the perfect blend of comfort and relaxation. The main level invites you in with a bright living room featuring oversized windows and a cozy gas fireplace. The kitchen and dining area flow seamlessly to a spacious patio. The large primary suite feels like a retreat of its own with dual walk-in closets, joined by a second bedroom, full bath, and convenient laundry, With walking trails just steps away, shopping and dining nearby, and quick access to highways 169, 610, 10, this home gives you both a private escape and everyday convenience.
Location
State MN
County Hennepin
Zoning Residential-Single Family
Rooms
Basement None
Dining Room Breakfast Bar, Informal Dining Room, Kitchen/Dining Room
Interior
Heating Forced Air
Cooling Central Air
Fireplaces Number 1
Fireplaces Type Gas, Living Room
Fireplace Yes
Appliance Dishwasher, Dryer, Exhaust Fan, Microwave, Range, Refrigerator, Washer
Exterior
Parking Features Attached Garage, Asphalt
Garage Spaces 2.0
Fence None
Pool None
Roof Type Age Over 8 Years
Building
Lot Description Corner Lot, Green Acres, Some Trees
Story Two
Foundation 1024
Sewer City Sewer/Connected
Water City Water/Connected
Level or Stories Two
Structure Type Vinyl Siding
New Construction false
Schools
School District Anoka-Hennepin
Others
HOA Fee Include Hazard Insurance,Lawn Care,Maintenance Grounds,Professional Mgmt,Trash,Snow Removal
Restrictions Mandatory Owners Assoc,Pets - Cats Allowed,Pets - Dogs Allowed,Pets - Number Limit
Read Less
GET MORE INFORMATION




