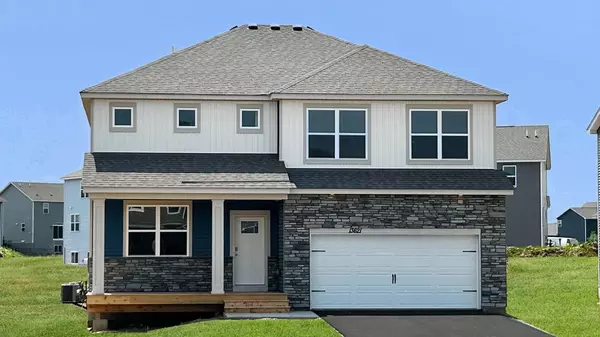For more information regarding the value of a property, please contact us for a free consultation.
13621 Aulden AVE Rosemount, MN 55068
Want to know what your home might be worth? Contact us for a FREE valuation!

Our team is ready to help you sell your home for the highest possible price ASAP
Key Details
Sold Price $569,090
Property Type Single Family Home
Sub Type Single Family Residence
Listing Status Sold
Purchase Type For Sale
Square Footage 2,617 sqft
Price per Sqft $217
Subdivision Caramore Crossing
MLS Listing ID 6651670
Sold Date 09/25/25
Bedrooms 5
Full Baths 2
Three Quarter Bath 1
Year Built 2025
Annual Tax Amount $508
Tax Year 2024
Contingent None
Lot Size 9,147 Sqft
Acres 0.21
Lot Dimensions 67x136
Property Sub-Type Single Family Residence
Property Description
Completed New Construction! Quick close possible. Welcome home to D.R. Horton's new floorplan the Henry. A smart open floor plan featuring a main level bedroom with a walk-in closet and four more bedrooms on the upper level with a spacious bonus room. The kitchen features our gorgeous quartz countertops and stylish oversized subway tile backsplash, stainless appliances and a walk-in pantry. Just past the open concept living area you'll find a generous storage closet and home office! The mudroom is spacious to come inside and take your coat off, drop the back backs, and groceries. A well-planned layout with an unfinished lower level ready for future growth as needed or additional storage. Don't forget about our 1, 2, and 10 year warranty. Sod and irrigation included in the price of home. Includes industry leading smart home technology providing you peace of mind. Schedule a tour or check out our virtual tour of a previously built home.
Location
State MN
County Dakota
Community Caramore Crossing
Zoning Residential-Single Family
Rooms
Basement Drain Tiled, Drainage System, 8 ft+ Pour, Egress Window(s), Full, Concrete, Sump Pump, Unfinished
Dining Room Eat In Kitchen, Informal Dining Room, Kitchen/Dining Room, Living/Dining Room
Interior
Heating Forced Air
Cooling Central Air
Fireplaces Number 1
Fireplaces Type Electric, Living Room
Fireplace Yes
Appliance Air-To-Air Exchanger, Disposal, Exhaust Fan, Humidifier, Microwave, Range, Stainless Steel Appliances, Tankless Water Heater
Exterior
Parking Features Attached Garage, Asphalt, Garage Door Opener
Garage Spaces 2.0
Fence None
Pool None
Roof Type Age 8 Years or Less,Asphalt,Pitched
Building
Lot Description Sod Included in Price, Underground Utilities
Story Two
Foundation 1052
Sewer City Sewer/Connected
Water City Water/Connected
Level or Stories Two
Structure Type Brick/Stone,Vinyl Siding
New Construction true
Schools
School District Rosemount-Apple Valley-Eagan
Read Less
GET MORE INFORMATION




