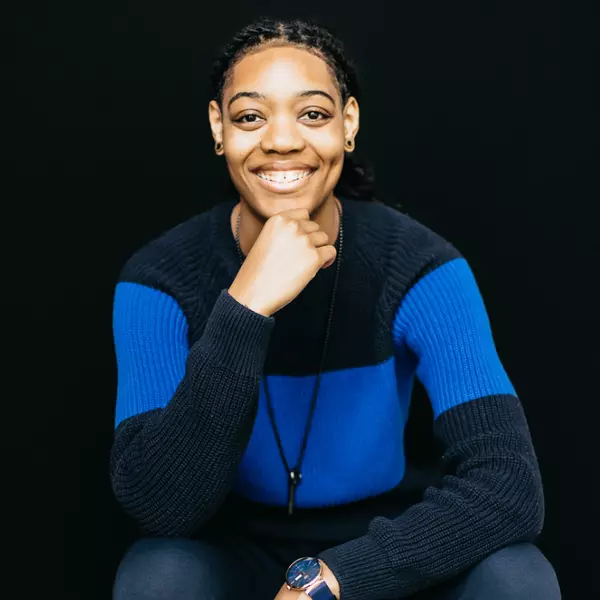For more information regarding the value of a property, please contact us for a free consultation.
6024 Creekview LN N Brooklyn Park, MN 55443
Want to know what your home might be worth? Contact us for a FREE valuation!

Our team is ready to help you sell your home for the highest possible price ASAP
Key Details
Sold Price $367,500
Property Type Townhouse
Sub Type Townhouse Side x Side
Listing Status Sold
Purchase Type For Sale
Square Footage 2,592 sqft
Price per Sqft $141
Subdivision Royal Pointe
MLS Listing ID 6747321
Sold Date 08/14/25
Bedrooms 4
Full Baths 1
Half Baths 1
Three Quarter Bath 1
HOA Fees $402/mo
Year Built 1999
Annual Tax Amount $4,699
Tax Year 2025
Contingent None
Lot Size 3,049 Sqft
Acres 0.07
Lot Dimensions 32x100
Property Sub-Type Townhouse Side x Side
Property Description
Step into easy living with this spacious townhome, ideally nestled in a peaceful setting with views of the wooded park behind. Enjoy the convenience of single-level living paired with the bonus of a finished walkout basement—perfect for entertaining, guests, or extra space to relax. The main level features an open layout with vaulted ceilings, beautiful hardwood floors, and a well-appointed kitchen with stainless steel appliances, abundant cabinetry, and a generous center island. The owners suite includes a full bath with dual vanities, a walk-in closet, and sliding doors that lead to a private deck with tranquil nature views. Downstairs, the walkout basement offers two additional bedrooms, a third bathroom, and a large family room with a cozy gas fireplace—all opening to a covered patio and green space. A perfect blend of comfort, functionality, and a peaceful backdrop.
Location
State MN
County Hennepin
Zoning Residential-Single Family
Rooms
Basement Drain Tiled, Finished, Full, Storage Space, Sump Basket, Walkout
Dining Room Breakfast Bar, Eat In Kitchen, Informal Dining Room, Kitchen/Dining Room
Interior
Heating Forced Air, Fireplace(s)
Cooling Central Air
Fireplaces Number 1
Fireplaces Type Family Room, Gas
Fireplace Yes
Appliance Dishwasher, Disposal, Dryer, Gas Water Heater, Microwave, Range, Refrigerator, Washer, Water Softener Owned
Exterior
Parking Features Attached Garage, Asphalt, Electric, Finished Garage, Garage Door Opener, Insulated Garage
Garage Spaces 2.0
Fence None
Pool None
Roof Type Age 8 Years or Less,Asphalt
Building
Lot Description Some Trees, Zero Lot Line
Story One
Foundation 1466
Sewer City Sewer/Connected
Water City Water/Connected
Level or Stories One
Structure Type Brick/Stone,Vinyl Siding
New Construction false
Schools
School District Osseo
Others
HOA Fee Include Maintenance Structure,Hazard Insurance,Lawn Care,Maintenance Grounds,Parking,Professional Mgmt,Trash,Sewer,Snow Removal
Restrictions Mandatory Owners Assoc,Pets - Cats Allowed,Pets - Dogs Allowed,Pets - Number Limit,Rental Restrictions May Apply
Read Less



