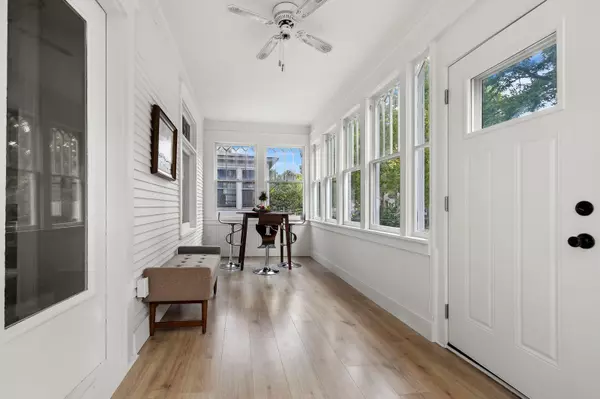For more information regarding the value of a property, please contact us for a free consultation.
3533 1st AVE S Minneapolis, MN 55408
Want to know what your home might be worth? Contact us for a FREE valuation!

Our team is ready to help you sell your home for the highest possible price ASAP
Key Details
Sold Price $324,900
Property Type Single Family Home
Sub Type Single Family Residence
Listing Status Sold
Purchase Type For Sale
Square Footage 1,332 sqft
Price per Sqft $243
Subdivision Robinsons Add
MLS Listing ID 6345149
Sold Date 09/22/23
Bedrooms 3
Full Baths 1
Half Baths 1
Year Built 1905
Annual Tax Amount $3,073
Tax Year 2023
Contingent None
Lot Size 5,227 Sqft
Acres 0.12
Lot Dimensions 41 x 130
Property Sub-Type Single Family Residence
Property Description
Welcome home to a complete renovation both inside and out, while retaining the charm of original stained glass in living room, leaded glass window in the dining room, a welcoming front porch, and wide molding throughout most of the house. Three-bedrooms, two baths are in ultimate move-in ready condition. On the main level, living, dining, foyer, and kitchen have new wood grain luxury vinyl plank flooring. The main level new half-bath has ceramic floor. The fantastic new kitchen has quartz counters, soft close cabinets, including pantry storage shelving, new stainless steel appliances (dishwasher, microwave, and gas stove). Upstairs you will find three bedrooms all with ample closet space (two of them walk in), and new carpet with extra thick padding. The exterior envelope has had major improvements also including new paint on trim and siding, most windows are brand new vinyl, new exterior doors and storm doors. New garage roof, door and service door. Easy access to everything.
Location
State MN
County Hennepin
Zoning Residential-Single Family
Body of Water Lizzie Lake
Rooms
Basement Full, Unfinished
Dining Room Separate/Formal Dining Room
Interior
Heating Forced Air
Cooling Central Air
Fireplace No
Exterior
Parking Features Detached
Garage Spaces 1.0
Roof Type Asphalt
Building
Story Two
Foundation 666
Sewer City Sewer - In Street
Water City Water - In Street
Level or Stories Two
Structure Type Wood Siding
New Construction false
Schools
School District Minneapolis
Read Less
GET MORE INFORMATION




