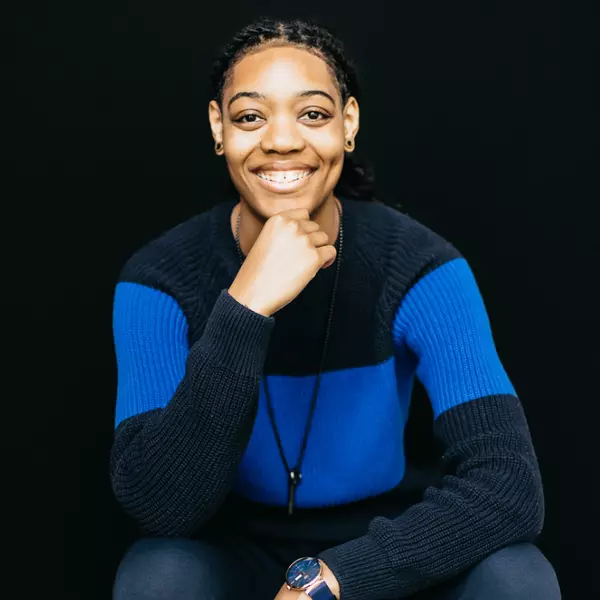8805 Inverness TER Brooklyn Park, MN 55443

Open House
Sat Sep 13, 11:00am - 1:00pm
UPDATED:
Key Details
Property Type Single Family Home
Sub Type Single Family Residence
Listing Status Active
Purchase Type For Sale
Square Footage 4,217 sqft
Price per Sqft $145
Subdivision The Highlands Of Edinburgh 1St
MLS Listing ID 6777301
Bedrooms 6
Full Baths 2
Half Baths 1
Three Quarter Bath 1
HOA Fees $175/ann
Year Built 1986
Annual Tax Amount $7,159
Tax Year 2025
Contingent None
Lot Size 0.330 Acres
Acres 0.33
Lot Dimensions 92x153x74x15x206
Property Sub-Type Single Family Residence
Property Description
The main level welcomes you with versatile living spaces, including a family room, living room, formal dining room, and a sun-drenched 4-season porch. The family room is a cozy retreat, featuring a wood-burning fireplace with a classic brick accent wall, and a convenient wet bar. The updated kitchen boasts abundant storage, a breakfast bar island, and a dine-in eating area, equipped with a French door fridge, dishwasher, gas range, microwave, and trash compactor. The 4-season porch offers panoramic views of the private backyard and extends to a newly built deck with a locking gate, leading to an extended concrete patio and a paver brick firepit perfect for fall bonfires. A half bathroom, a dedicated laundry room, plus a walk-in closet near the garage entry, complete this level's thoughtful design. Don't miss the BONUS room that's accessible through the garage's walk-up attic space!
Upstairs, the primary suite serves as a serene oasis, featuring "his and hers" closets and a private, full bathroom with dual sinks, a soaking tub, and a separate shower. Three additional generously sized bedrooms share a full bathroom, providing ample space for family or guests. The layout ensures privacy and comfort, with the primary suite offering a perfect retreat after a long day.
The expansive lower level adds even more functionality and space to this remarkable home. A large great room includes a 2nd wet bar with a full-sized fridge and walkout access to the private backyard, ideal for entertaining. Two additional bedrooms, one with built-in storage cabinets, offer flexibility for guests or hobbies. A dedicated workshop, perfect for woodworking or tinkering, connects directly to the 4th garage stall, making it a haven for DIY enthusiasts. The walkout basement seamlessly ties the indoor space to the outdoor patio and firepit area, enhancing the home's indoor-outdoor flow.
This exceptional home combines modern updates, spacious living, and a private backyard oasis, making it a rare find in Brooklyn Park. Schedule a showing today to experience the warmth and versatility of this lovingly cared-for gem!
Location
State MN
County Hennepin
Zoning Residential-Single Family
Rooms
Basement Block, Finished, Storage Space, Walkout
Dining Room Breakfast Bar, Eat In Kitchen, Informal Dining Room, Kitchen/Dining Room, Separate/Formal Dining Room
Interior
Heating Forced Air, Fireplace(s)
Cooling Central Air
Fireplaces Number 1
Fireplaces Type Circulating, Living Room, Wood Burning
Fireplace Yes
Appliance Dishwasher, Disposal, Dryer, Freezer, Gas Water Heater, Water Osmosis System, Microwave, Range, Refrigerator, Stainless Steel Appliances, Trash Compactor, Washer, Water Softener Owned
Exterior
Parking Features Attached Garage, Asphalt, Garage Door Opener, Insulated Garage, Multiple Garages, Underground
Garage Spaces 4.0
Fence None
Pool None
Roof Type Shake,Pitched,Wood
Building
Lot Description Many Trees, Underground Utilities
Story Two
Foundation 1358
Sewer City Sewer/Connected
Water City Water/Connected
Level or Stories Two
Structure Type Brick/Stone,Cedar
New Construction false
Schools
School District Osseo
Others
HOA Fee Include Other
GET MORE INFORMATION




