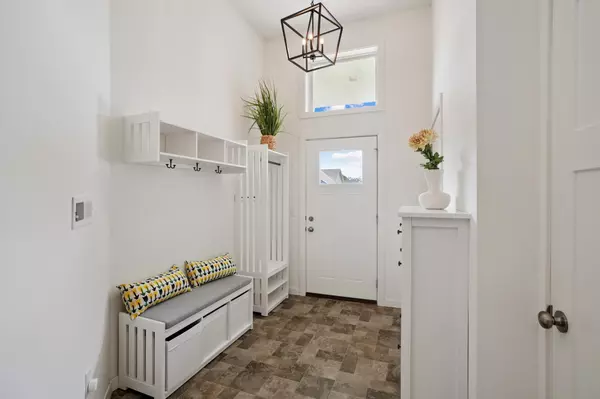1134 5th AVE Newport, MN 55055
OPEN HOUSE
Sun Aug 10, 2:00pm - 4:00pm
Tue Aug 12, 4:30pm - 6:30pm
UPDATED:
Key Details
Property Type Single Family Home
Sub Type Single Family Residence
Listing Status Active
Purchase Type For Sale
Square Footage 1,434 sqft
Price per Sqft $313
Subdivision Perkins Second Add
MLS Listing ID 6732611
Bedrooms 3
Full Baths 1
Three Quarter Bath 1
Year Built 2020
Annual Tax Amount $5,110
Tax Year 2024
Contingent None
Lot Size 0.270 Acres
Acres 0.27
Lot Dimensions 70x169x70x175
Property Sub-Type Single Family Residence
Property Description
The open kitchen and dining area features white enameled cabinets, granite counters, stainless steel appliances with gas range, a center island, and upgraded lighting—perfect for everyday living and entertaining.
The primary suite includes a unique box-vault ceiling, walk-in closet with custom organizers, and a private en suite bath.
Out back, enjoy a fully fenced yard with mature trees, raised garden beds, built-in irrigation, and a wood-burning fireplace—ideal for cozy nights under the stars.
Bonus: Unfinished lower level is framed for two more bedrooms, a bathroom, and a spacious family or recreation room.
Located in a quiet, walkable neighborhood near parks and the local elementary school!
Location
State MN
County Washington
Zoning Residential-Single Family
Rooms
Basement Daylight/Lookout Windows, Drain Tiled, Full, Concrete
Dining Room Informal Dining Room
Interior
Heating Forced Air
Cooling Central Air
Fireplace No
Appliance Air-To-Air Exchanger, Dishwasher, Dryer, Humidifier, Water Filtration System, Microwave, Range, Refrigerator, Stainless Steel Appliances, Washer, Water Softener Owned
Exterior
Parking Features Attached Garage
Garage Spaces 3.0
Fence Wood
Roof Type Age 8 Years or Less,Asphalt
Building
Lot Description Many Trees
Story Split Entry (Bi-Level)
Foundation 1342
Sewer City Sewer/Connected
Water City Water/Connected
Level or Stories Split Entry (Bi-Level)
Structure Type Brick/Stone,Cedar,Metal Siding,Vinyl Siding
New Construction false
Schools
School District South Washington County



