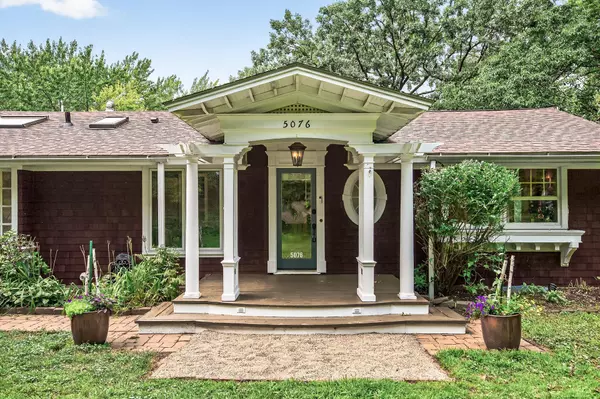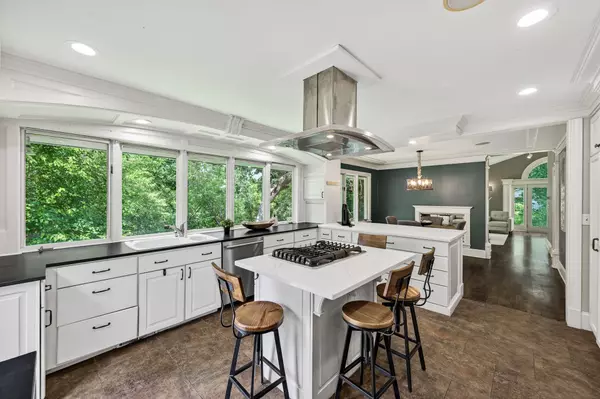5076 Woodgate CT Minnetonka, MN 55345
OPEN HOUSE
Sat Aug 09, 1:00pm - 4:00pm
UPDATED:
Key Details
Property Type Single Family Home
Sub Type Single Family Residence
Listing Status Active
Purchase Type For Sale
Square Footage 2,725 sqft
Price per Sqft $201
Subdivision Woodgate
MLS Listing ID 6768719
Bedrooms 4
Full Baths 2
Half Baths 1
Three Quarter Bath 1
Year Built 1957
Annual Tax Amount $5,982
Tax Year 2025
Contingent None
Lot Size 0.730 Acres
Acres 0.73
Lot Dimensions 181x193x115x240
Property Sub-Type Single Family Residence
Property Description
Location
State MN
County Hennepin
Zoning Residential-Single Family
Body of Water Unnamed
Rooms
Basement Block, Drain Tiled, Egress Window(s), Finished, Full, Storage Space, Sump Basket, Sump Pump, Tile Shower, Walkout
Dining Room Kitchen/Dining Room, Living/Dining Room
Interior
Heating Forced Air
Cooling Central Air
Fireplaces Number 3
Fireplaces Type Two Sided, Family Room, Gas, Living Room, Primary Bedroom, Wood Burning
Fireplace No
Appliance Cooktop, Dishwasher, Double Oven, Dryer, Exhaust Fan, Gas Water Heater, Refrigerator, Stainless Steel Appliances, Wall Oven, Washer
Exterior
Parking Features Asphalt
Fence Chain Link, Full
Pool None
Waterfront Description Pond
View Y/N North
View North
Roof Type Architectural Shingle,Asphalt,Pitched
Road Frontage No
Building
Lot Description Many Trees
Story One
Foundation 1700
Sewer City Sewer/Connected
Water City Water/Connected
Level or Stories One
Structure Type Cedar,Shake Siding,Wood Siding
New Construction false
Schools
School District Hopkins



