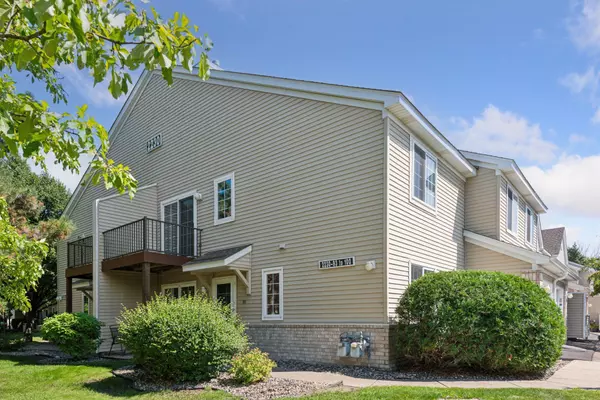2230 Ranchview LN N #93 Plymouth, MN 55447
OPEN HOUSE
Sat Aug 02, 10:00am - 12:00pm
Sun Aug 03, 10:00am - 12:00pm
UPDATED:
Key Details
Property Type Townhouse
Sub Type Townhouse Side x Side
Listing Status Coming Soon
Purchase Type For Sale
Square Footage 962 sqft
Price per Sqft $228
Subdivision Cic 0694 Pintail Villas A Condo
MLS Listing ID 6763288
Bedrooms 2
Full Baths 1
HOA Fees $336/mo
Year Built 1994
Annual Tax Amount $1,924
Tax Year 2025
Contingent None
Lot Size 0.840 Acres
Acres 0.84
Lot Dimensions Common
Property Sub-Type Townhouse Side x Side
Property Description
Location
State MN
County Hennepin
Zoning Residential-Single Family
Rooms
Basement None
Dining Room Breakfast Bar, Informal Dining Room, Kitchen/Dining Room, Living/Dining Room
Interior
Heating Forced Air
Cooling Central Air
Fireplace No
Appliance Dishwasher, Disposal, Dryer, Exhaust Fan, Gas Water Heater, Microwave, Range, Refrigerator, Washer, Water Softener Owned
Exterior
Parking Features Asphalt, Garage Door Opener, Tuckunder Garage
Garage Spaces 1.0
Roof Type Age 8 Years or Less,Asphalt
Building
Lot Description Many Trees
Story Modified Two Story
Foundation 787
Sewer City Sewer/Connected
Water City Water/Connected
Level or Stories Modified Two Story
Structure Type Vinyl Siding
New Construction false
Schools
School District Wayzata
Others
HOA Fee Include Maintenance Structure,Cable TV,Hazard Insurance,Internet,Lawn Care,Maintenance Grounds,Professional Mgmt,Trash,Shared Amenities,Snow Removal
Restrictions Mandatory Owners Assoc,Pets - Cats Allowed,Pets - Dogs Allowed,Pets - Number Limit,Pets - Weight/Height Limit,Rental Restrictions May Apply
Virtual Tour https://tours.spacecrafting.com/n-hxb31c



