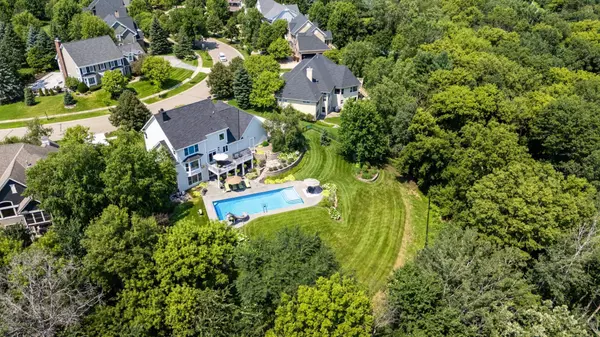3221 Crestmoor DR Woodbury, MN 55125
OPEN HOUSE
Sat Aug 02, 11:30am - 1:00pm
Sun Aug 03, 1:00pm - 3:00pm
UPDATED:
Key Details
Property Type Single Family Home
Sub Type Single Family Residence
Listing Status Active
Purchase Type For Sale
Square Footage 4,061 sqft
Price per Sqft $240
Subdivision Wedgewood Heights 8Th Add
MLS Listing ID 6756618
Bedrooms 4
Full Baths 3
Half Baths 1
HOA Fees $500/ann
Year Built 1999
Annual Tax Amount $10,437
Tax Year 2025
Contingent None
Lot Size 1.420 Acres
Acres 1.42
Lot Dimensions 92x395x287x296'
Property Sub-Type Single Family Residence
Property Description
Location
State MN
County Washington
Zoning Residential-Single Family
Rooms
Basement Drain Tiled, Finished, Full, Sump Basket, Sump Pump, Walkout
Dining Room Breakfast Bar, Breakfast Area, Eat In Kitchen, Informal Dining Room, Kitchen/Dining Room, Living/Dining Room, Separate/Formal Dining Room
Interior
Heating Forced Air
Cooling Central Air
Fireplaces Number 2
Fireplaces Type Family Room, Gas, Living Room
Fireplace Yes
Appliance Dishwasher, Disposal, Double Oven, Dryer, Exhaust Fan, Humidifier, Microwave, Range, Refrigerator, Stainless Steel Appliances, Washer, Water Softener Owned
Exterior
Parking Features Attached Garage, Garage Door Opener, Heated Garage
Garage Spaces 3.0
Fence Invisible
Roof Type Age 8 Years or Less,Pitched
Building
Lot Description Irregular Lot, Many Trees
Story Two
Foundation 1670
Sewer City Sewer/Connected
Water City Water/Connected
Level or Stories Two
Structure Type Fiber Cement
New Construction false
Schools
School District South Washington County
Others
HOA Fee Include Other,Professional Mgmt
Virtual Tour https://www.tourfactory.com/idxr3218533



